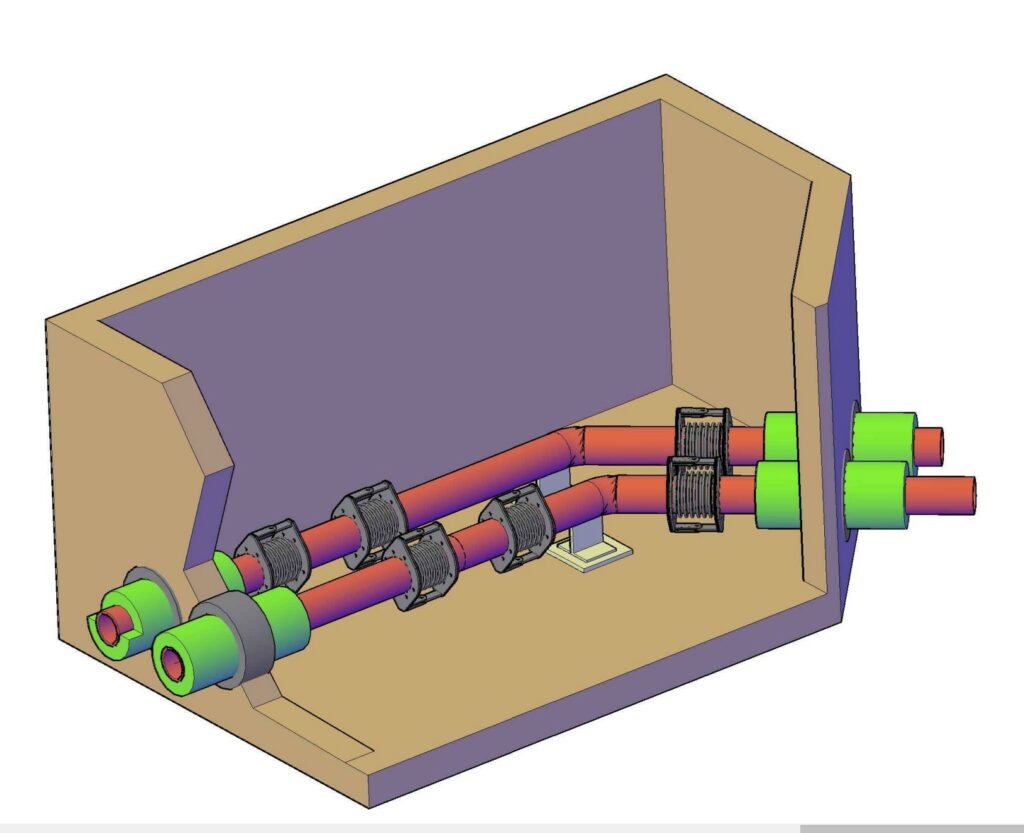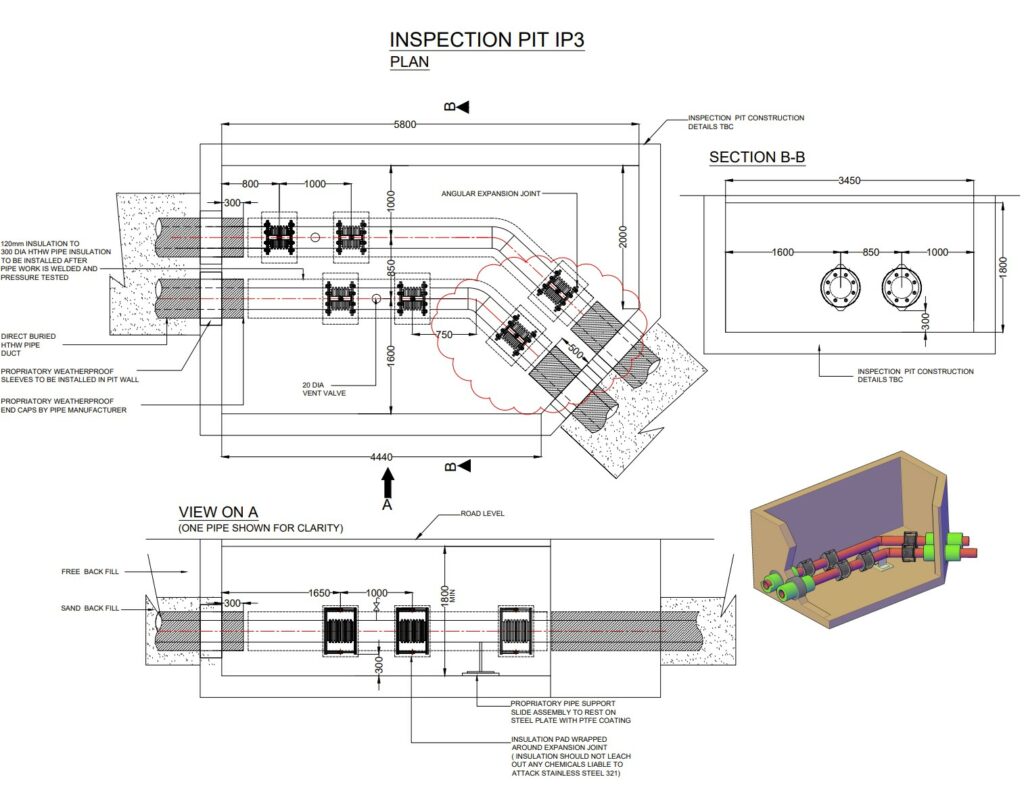DESIGNS
Our Design Tools

COMPLETE 3D MODELING DESIGNS
At our company, we pride ourselves on delivering innovative design solutions that meet the highest standards of quality and precision. Leveraging advanced tools such as AutoCAD and Revit, our team of skilled designers provides comprehensive services in 3D modeling, detail modeling, drafting, and as-built drawings.

As-Built Drawings
As-built drawings are a critical component in the lifecycle of any construction project. Our team meticulously updates original design drawings to reflect any changes made during the construction process. These as-built drawings provide an accurate representation of the final structure, serving as a valuable reference for future maintenance, renovations, or expansions. Our expertise in creating detailed and precise as-built drawings ensures that our clients have a comprehensive and reliable record of their projects.
3D Modeling
Our 3D modeling services are at the forefront of design innovation. We create detailed and accurate three-dimensional representations of physical objects and spaces, allowing for enhanced visualization and analysis. This not only aids in better decision-making but also helps in identifying potential issues early in the design process. Our expertise in 3D modeling ensures that every project is executed with precision and creativity.
Detail Modeling
Detail modeling is crucial for the successful execution of complex projects. Our team excels in creating intricate and precise models that capture every aspect of the design. Using Revit and AutoCAD, we produce detailed models that include structural components, MEP systems, and architectural elements. This level of detail helps in ensuring that all project specifications are met and that the final outcome aligns perfectly with the client’s vision.
Drafting
Drafting is an essential part of our design process, and we utilize the latest versions of AutoCAD and Revit to produce high-quality technical drawings. Our drafting services cover a wide range of applications, including architectural plans, engineering drawings, and construction documents. We ensure that all drawings are accurate, clear, and compliant with industry standards, providing a solid foundation for the successful completion of any project.
Our Design Tools: AutoCAD and Revit
- AutoCAD: Renowned for its precision and versatility, AutoCAD is a cornerstone of our drafting and design operations. We use AutoCAD for creating detailed 2D and 3D drawings, ensuring that every aspect of the design is meticulously planned and executed.
- Revit: As a leading Building Information Modeling (BIM) software, Revit enables us to create comprehensive and collaborative design models. Revit’s advanced capabilities allow us to integrate various design disciplines into a single model, enhancing coordination and reducing errors. Why Choose Us?
Our commitment to excellence in design is reflected in our use of cutting-edge tools and technologies. By combining our expertise with the powerful capabilities of AutoCAD and Revit, we deliver design solutions that are not only innovative but also practical and efficient. Whether it’s 3D modeling, detail modeling, drafting, or as-built drawings, our team is dedicated to providing high-quality services that meet the unique needs of each client.
Join Us on Our Design Journey
We invite you to experience the difference that our design services can make. Partner with us and benefit from our extensive experience, technical expertise, and innovative approach. Together, we can turn your vision into reality with precision and excellence.
